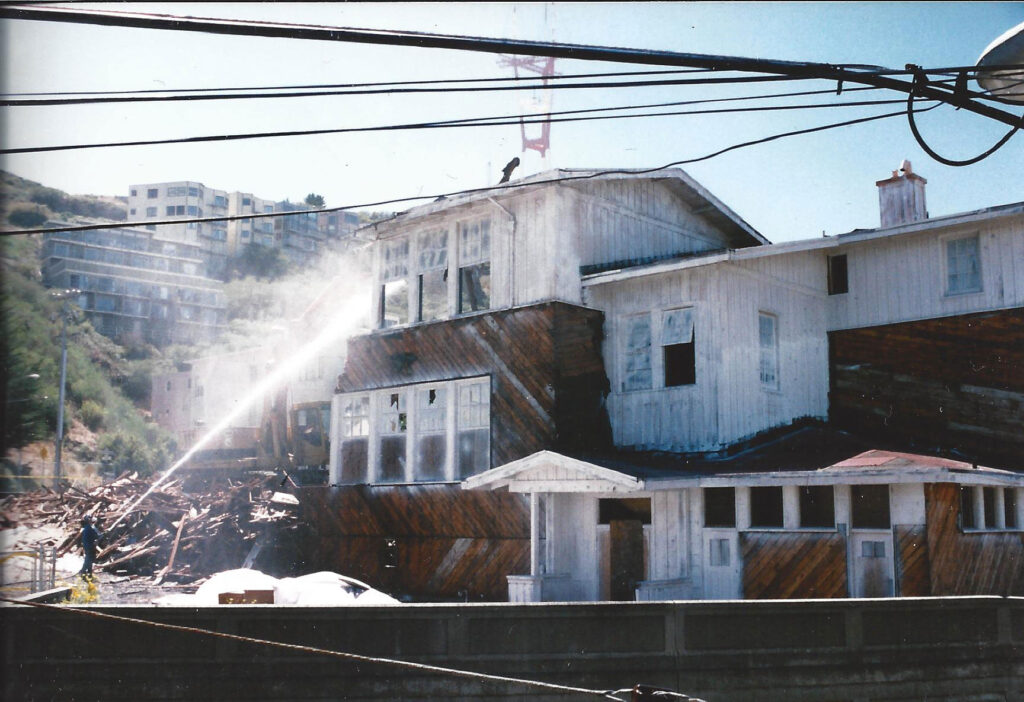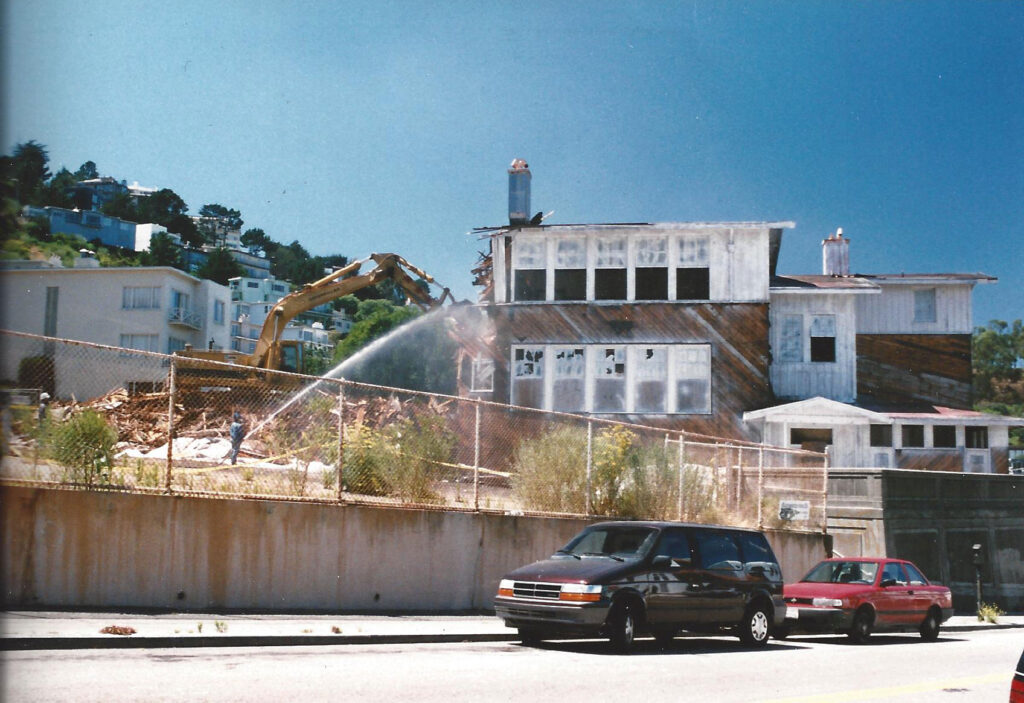“Designed in 1918, by John Reid, Jr., the Twin Peaks School at 500 Corbett Terrace is a wooden frame, two story building. The school building is composed of a main rectangular block housing classroom space with stair towers at each end. Horizontal wood siding is present on the lower story of the building with vertical board and batten on the upper story. In an early renndering from an article in the Architect and Engineer, it appears that the board and batten was not painted, but was a dark stained making the overall composition of the building more refined.”
from Twin Peaks School Photographic and Written Documentation, Architectural Resources Group, June, 1995.


Photos courtesy of Jane Bieringer.
Notations on back: 08.16.1995 Seattle Filmworks Print 13 & Print 18.